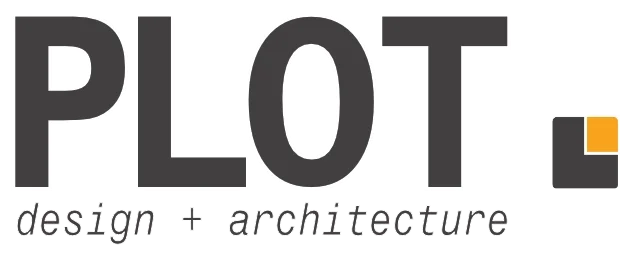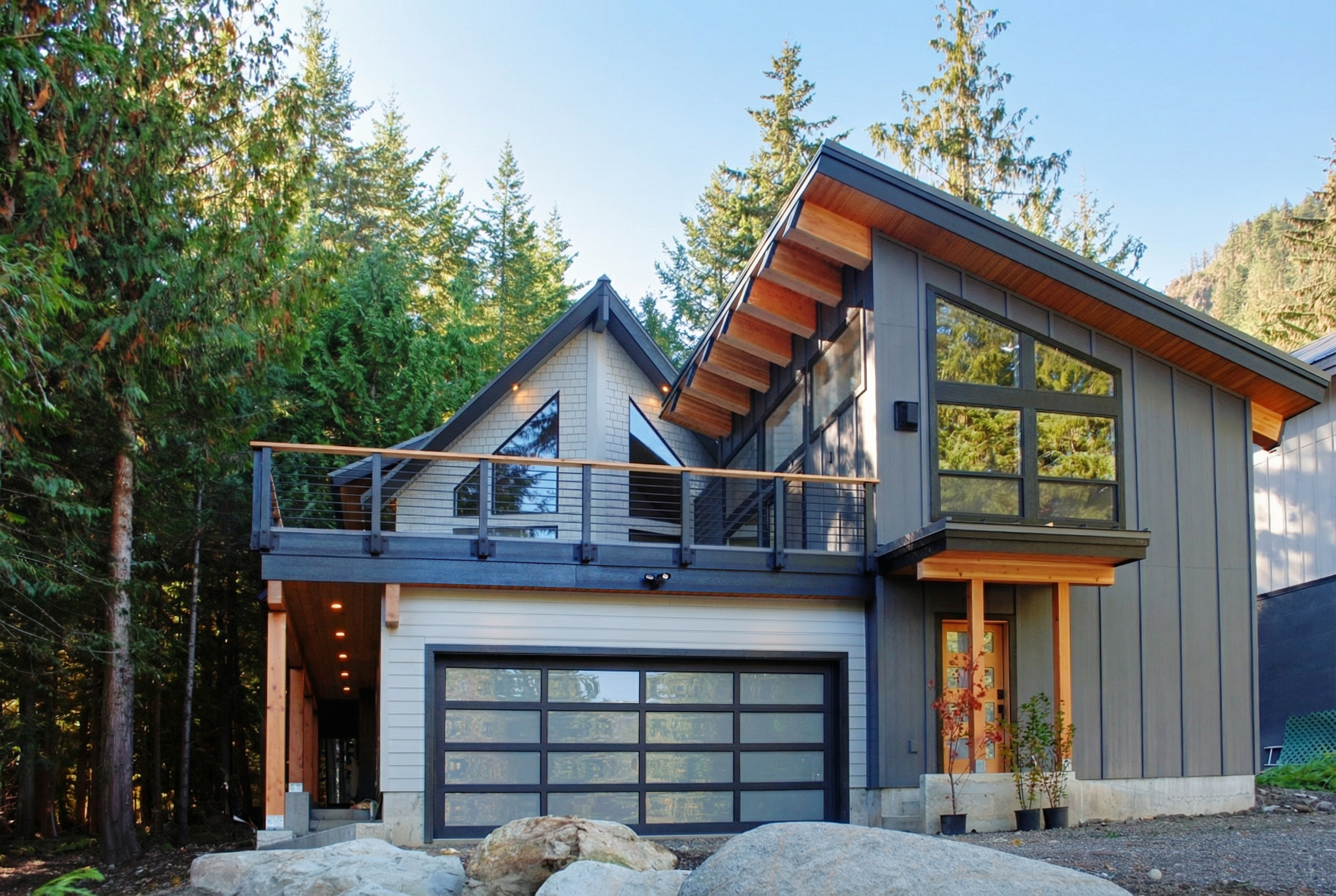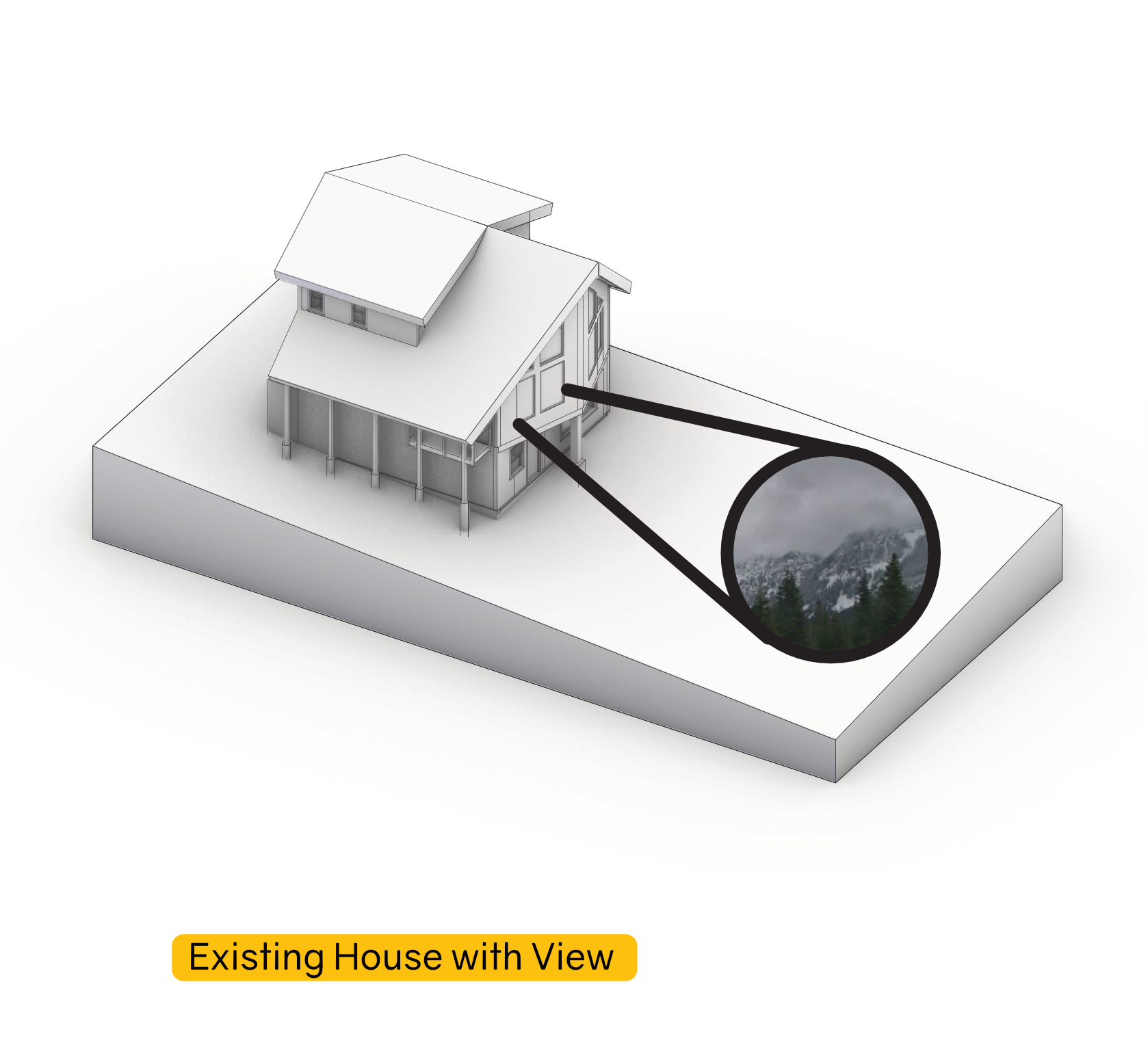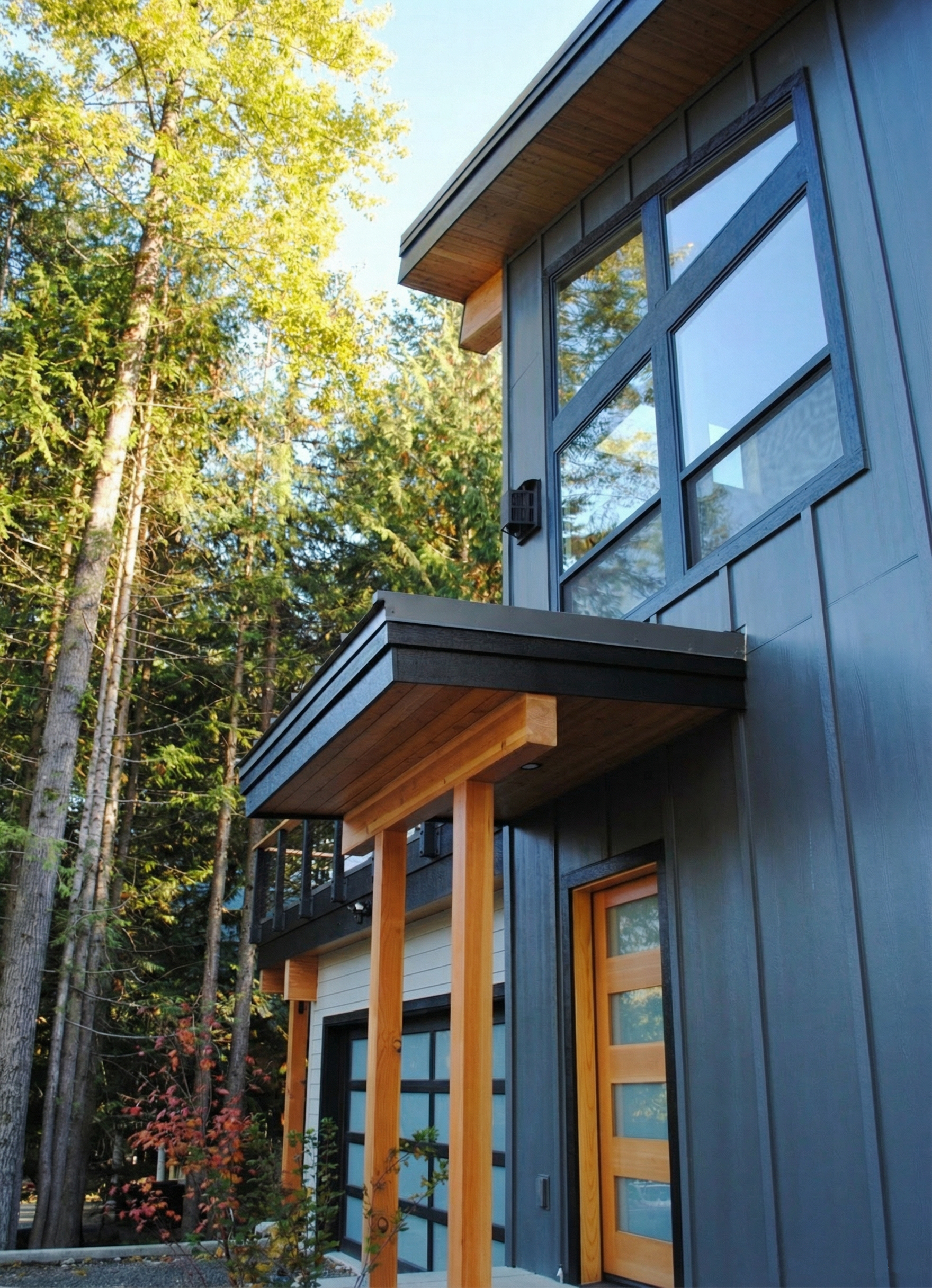Mountain Pass Addition
Location: Hyak Community at Snoqualmie Pass, Washington
Status: Completed in Fall 2024
Services: Architecture
Project Type: Addition
General Contractor: NW Roots Construction 🡥
Collaborations:
Structural: DEI Engineers 🡥
-
Major driver for the project was to preserve existing mountain views from the existing homes living room. This allowed for opportunity to create a roof deck over the garage. The roof deck has a heated pedestal set paver system that melts the snow.
The design is characterized by clean, angular lines and a combination of contemporary wood materials, creating a harmonious relationship with the natural surroundings.










