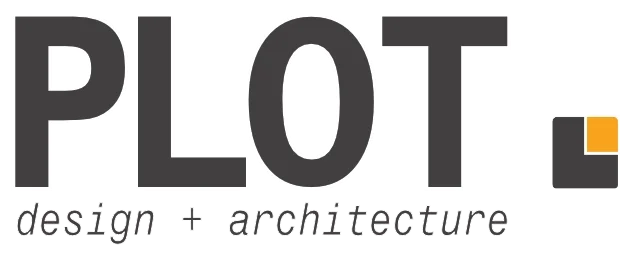PLOT’S DESIGN PROCESS EXPLAINED
Construction can often be a complex, expensive, and sometimes contradictory process. Bringing an architect on board can help clarify and guide the client, mitigating many of the challenges and risk that arise during construction.
One of the biggest benefits of working with an architect is not only the ability to design and iterate the space to meet your vision (which is a huge advantage!), but also to create a comprehensive set of Construction Documents. These documents allow a General Contractor to provide more accurate pricing, understand the building systems and performance requirements, and ultimately execute the design vision.
Developing Construction Documents is a methodical, step-by-step process. We like to think of it as laying of information together —starting with a big-picture view and gradually refining and iterating as more information becomes discovered, refined and added. This can be a lot to manage, so it requires a outlined process, with team responsibilities and expectations at each phase.
At PLOT, we follow the American Institute of Architects (AIA) guide to design phases, which includes: Schematic Design, Design Development, Construction Documents, Bidding and Negotiation, and Construction Observation.
Below you can see our process outlined:
PLOT's Design Phases Explained
Durations and specific tasks vary by the project size, complexity, location, and type, but general outline remains consistent.
Schematic Design phase:
Often the start of the design process, this phase is focused on understanding of the site, contextual opportunities and constraints, owner needs and wants, and high level budgeting to level set expectations. Often, many iterations of possible design solutions are tested and presented to the owner - each with their pro and cons. This process is designed to maximize owner-architect coordination to come to the best possible outcome. At the conclusion of this phase, we often come to 1 desired solution that can be taken into the next design phase.
Here is example of our typical process diagram establish the floor plan of a new single family house:
Example of a SD level process and their factors.
Example of conceptual visualizations in SD Phase.
Important to note that is each architect will have their own approach to this process, so its important to choose to work with an architect that has similar goals and outcomes as you.
Design Development Phase:
Based on finding and approved conceptual layout from Schematic Design phase, we move into more detailed planning, building section and elevation design of the project. Typically, this is also where structural engineering becomes more involved. At the conclusion of this phase, the floor plan, general materials and aesthetic of the exterior are finalized in preparation for deep dive into construction documentation and permit drawings.
Example of Design Development phase Floor Plan © PLOT
Construction Documents & permitting Phase:
This is where the design get fleshed out with specific details that illustrates the design intent. Lots of time and effort are spent on designing how materials and building envelope components come together to achieve desired aesthetic and building performance standards.
Example of a details sheet that is produced in Construction Documents Phase © PLOT
During this Phase, we submit a building permit to Authority Having Jurisdiction (AHJ) for building permit review. This demonstrates general code compliance to the AHJ. They often have comments, and we respond as necessary. Once completed, the AHJ will issue a permit which allows construction to commence.
Bidding & Negation:
At this phase, we can assist in general contractor selection and reviewing contractor bids. Sometimes this is a reality check where budget may not be aligning, that’s why we encourage all our clients to have a General Contractor early in the design process to assist with budgeting while major design decisions are being made by the team.
Construction Observation:
This is where the fun begins for many of our clients as they are able to physically see their dream come true. PLOT often assists with General Contractor questions, bank pay app reviews, and reviews of submittals if required by your project. This helps ensure quality and levels project expectations for everyone.







