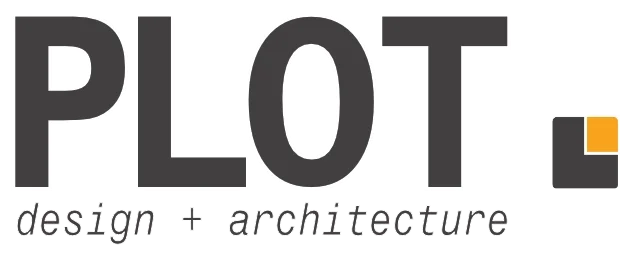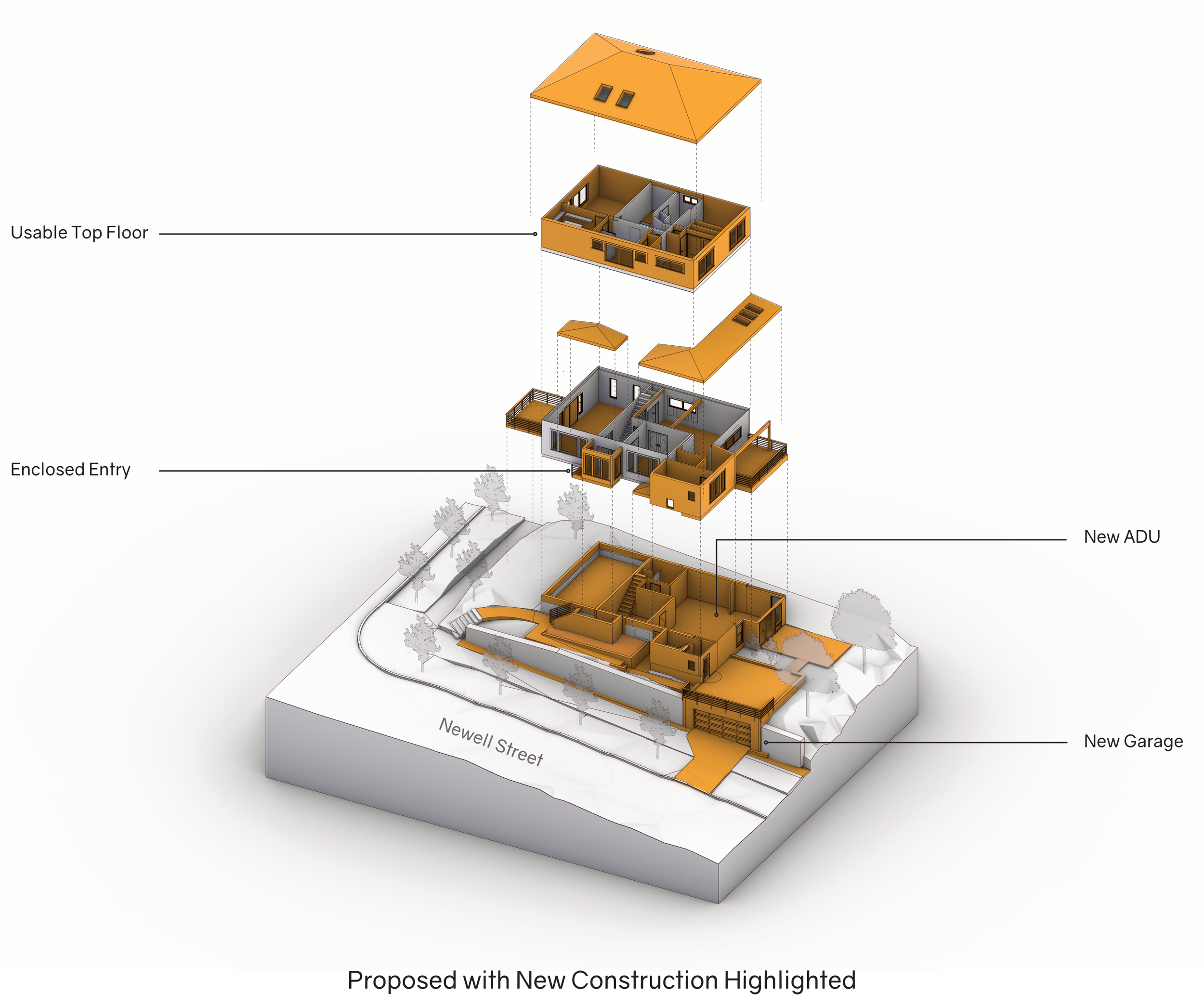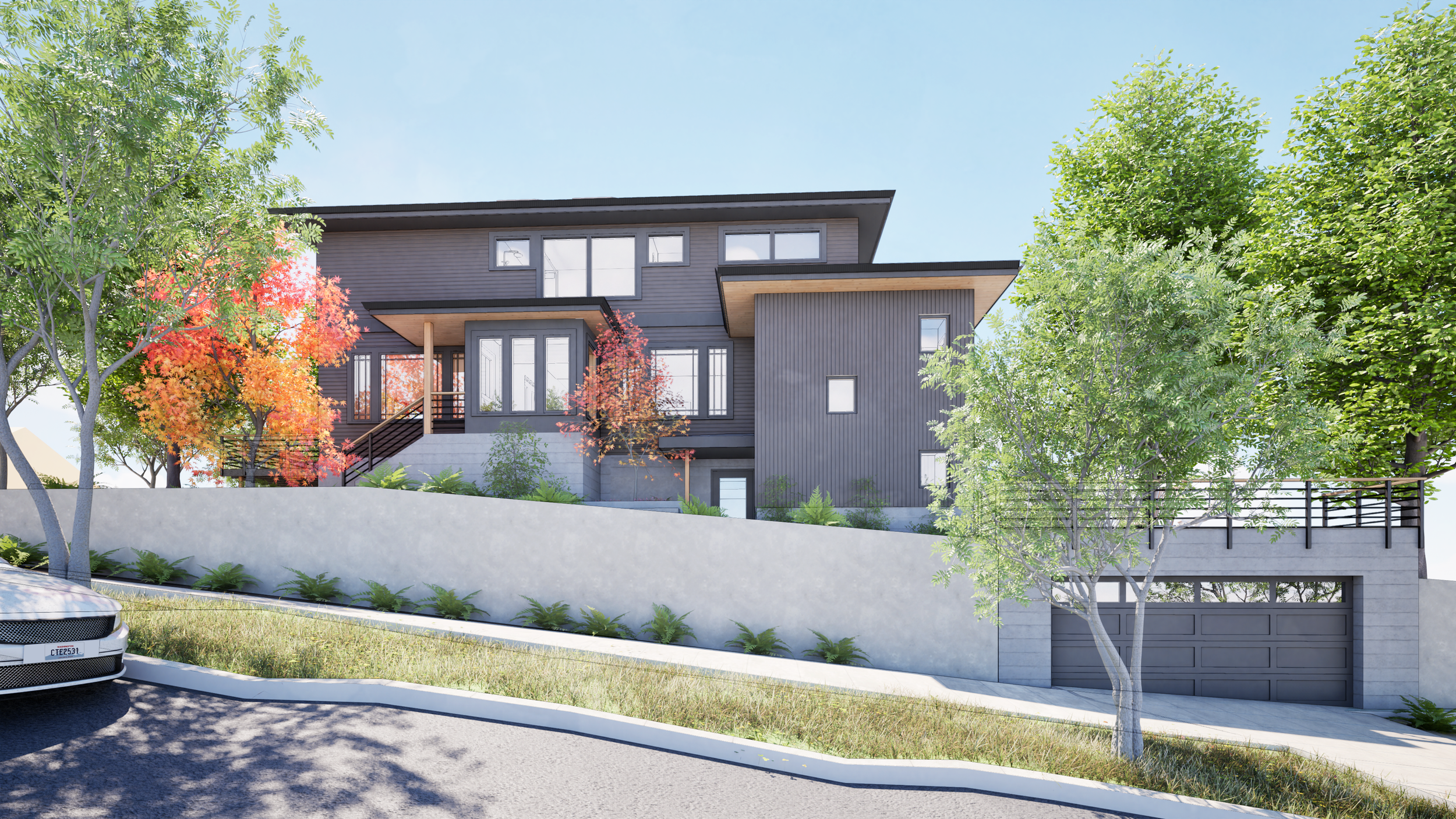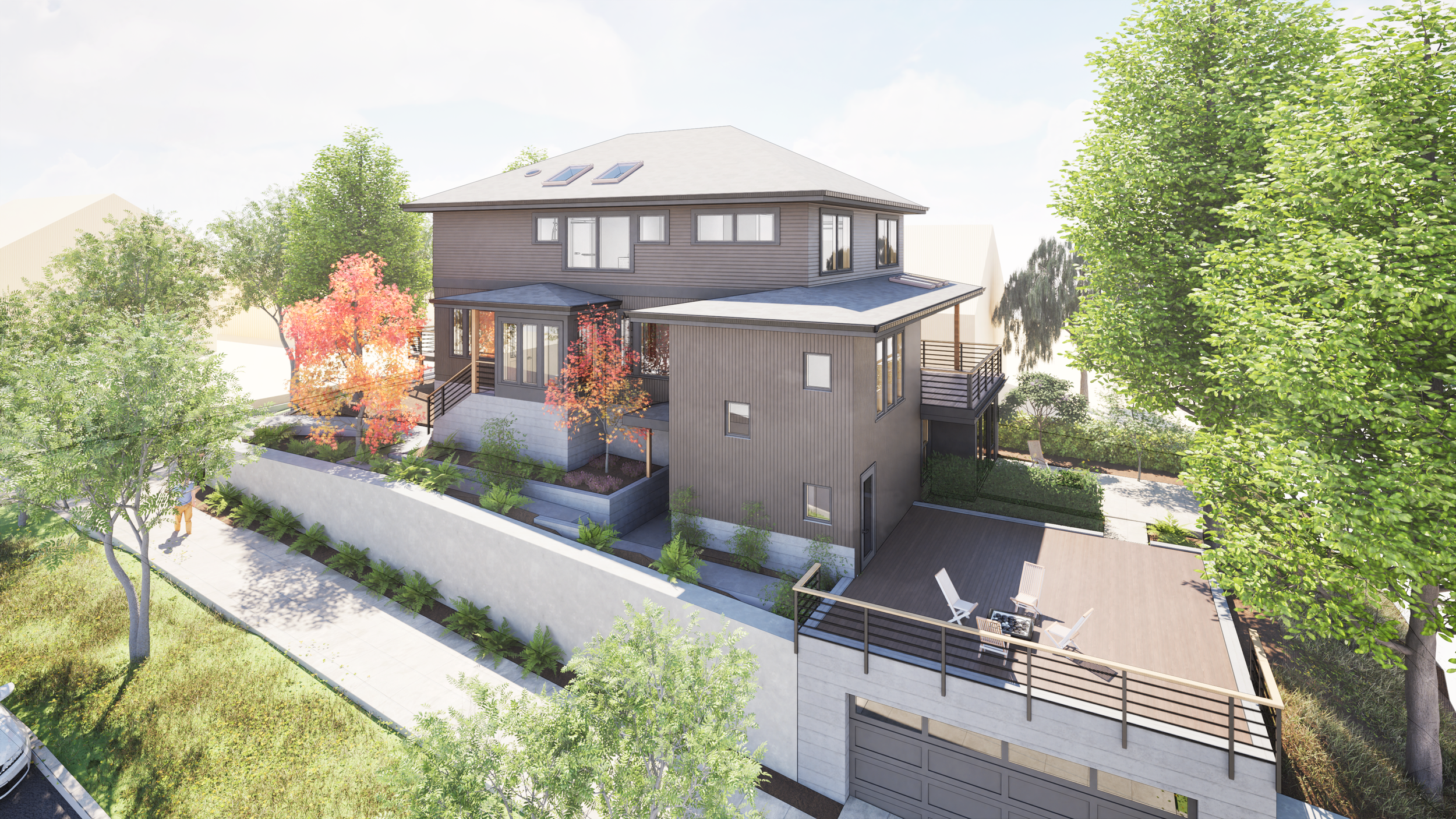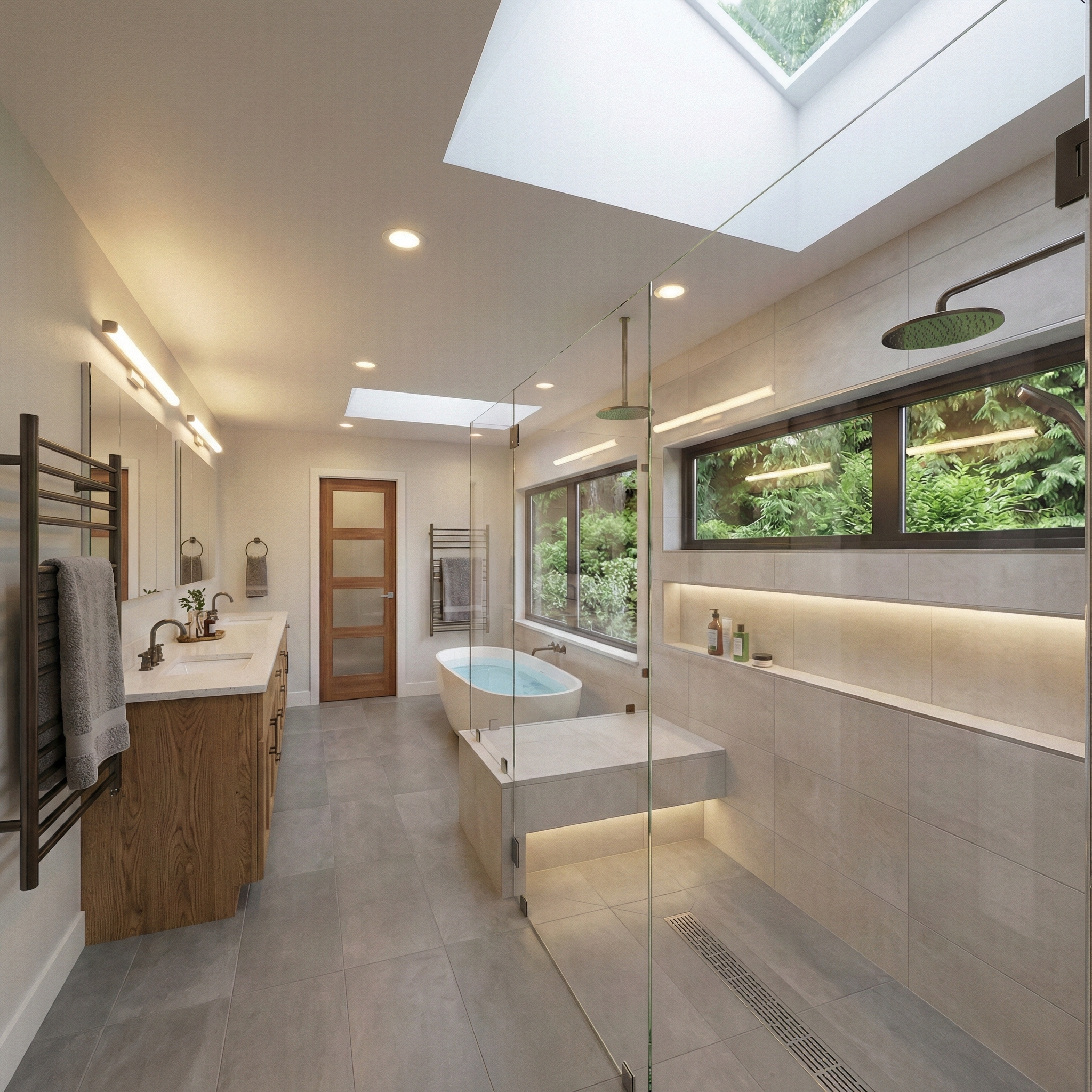Queen anne renovation + addition
Location: Queen Anne Neighborhood - Seattle, Washington
Status: Concept Design - Expected Completion Late 2026
Project Type: Addition & Renovation
PLOT Designed this renovation and addition to a 1912 Craftsman home in Seattle’s Queen Anne neighborhood.
While the original structure had great bones, the owner’s modern lifestyle called for key upgrades—including a functional primary suite, detached garage, outdoor living space, and an ADU for passive income. The design focuses on restoring and preserving the home’s Craftsman character while making it work for today.
