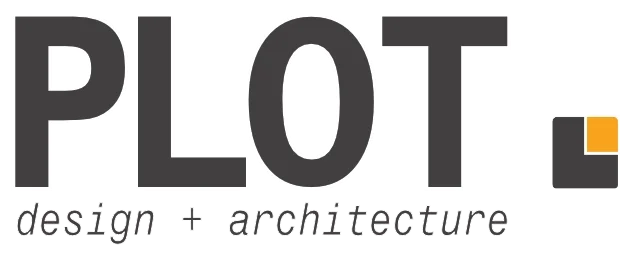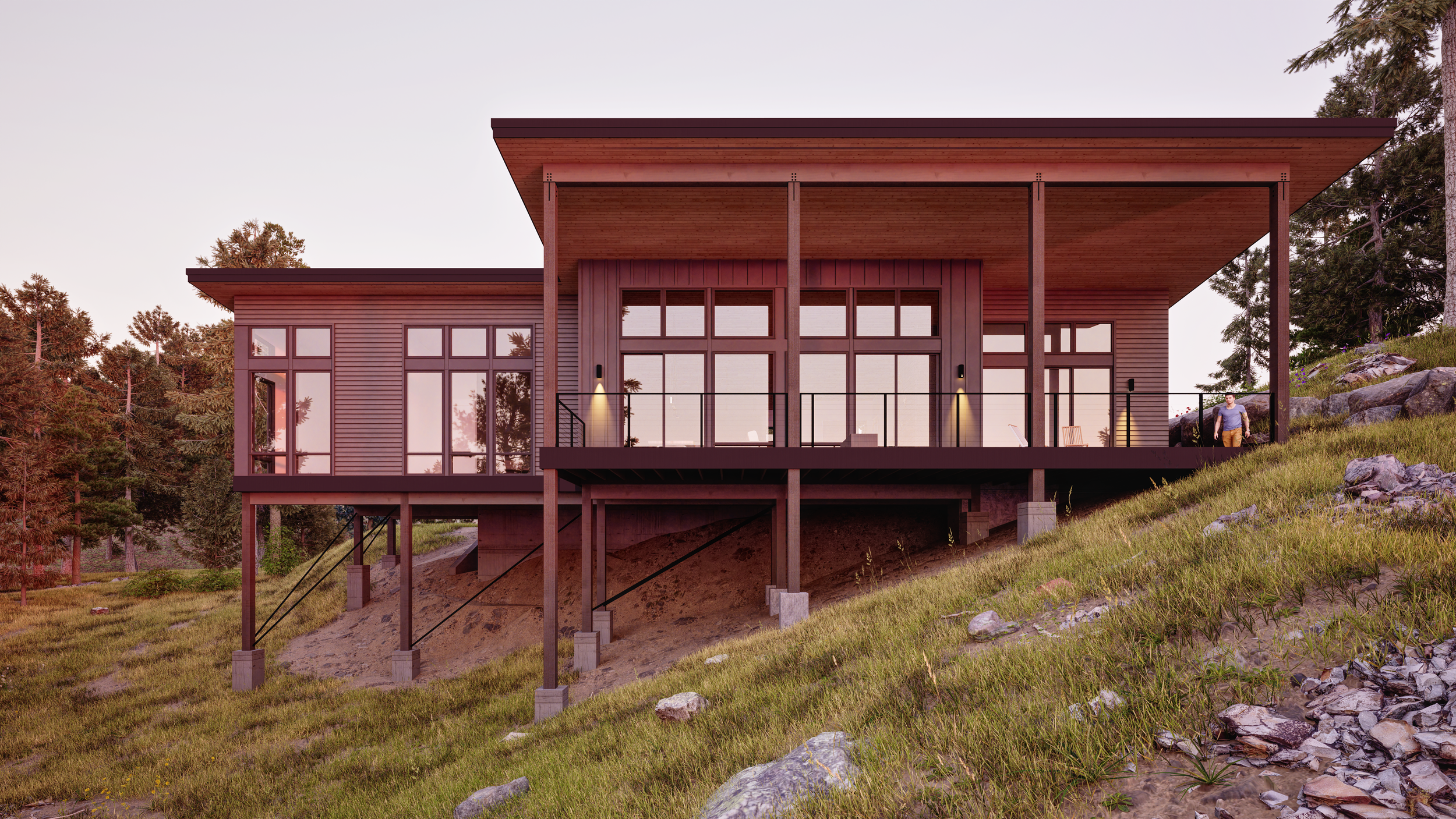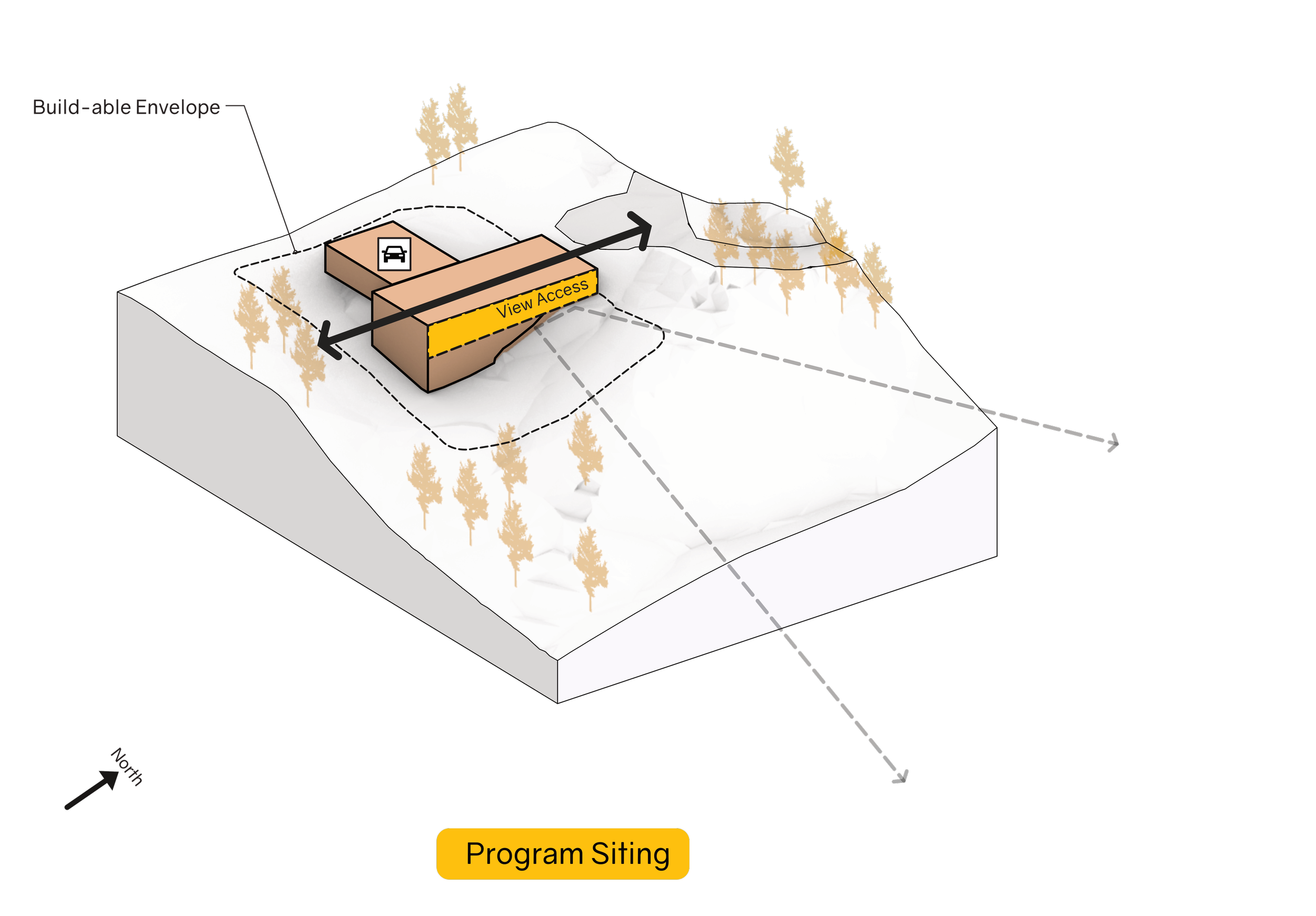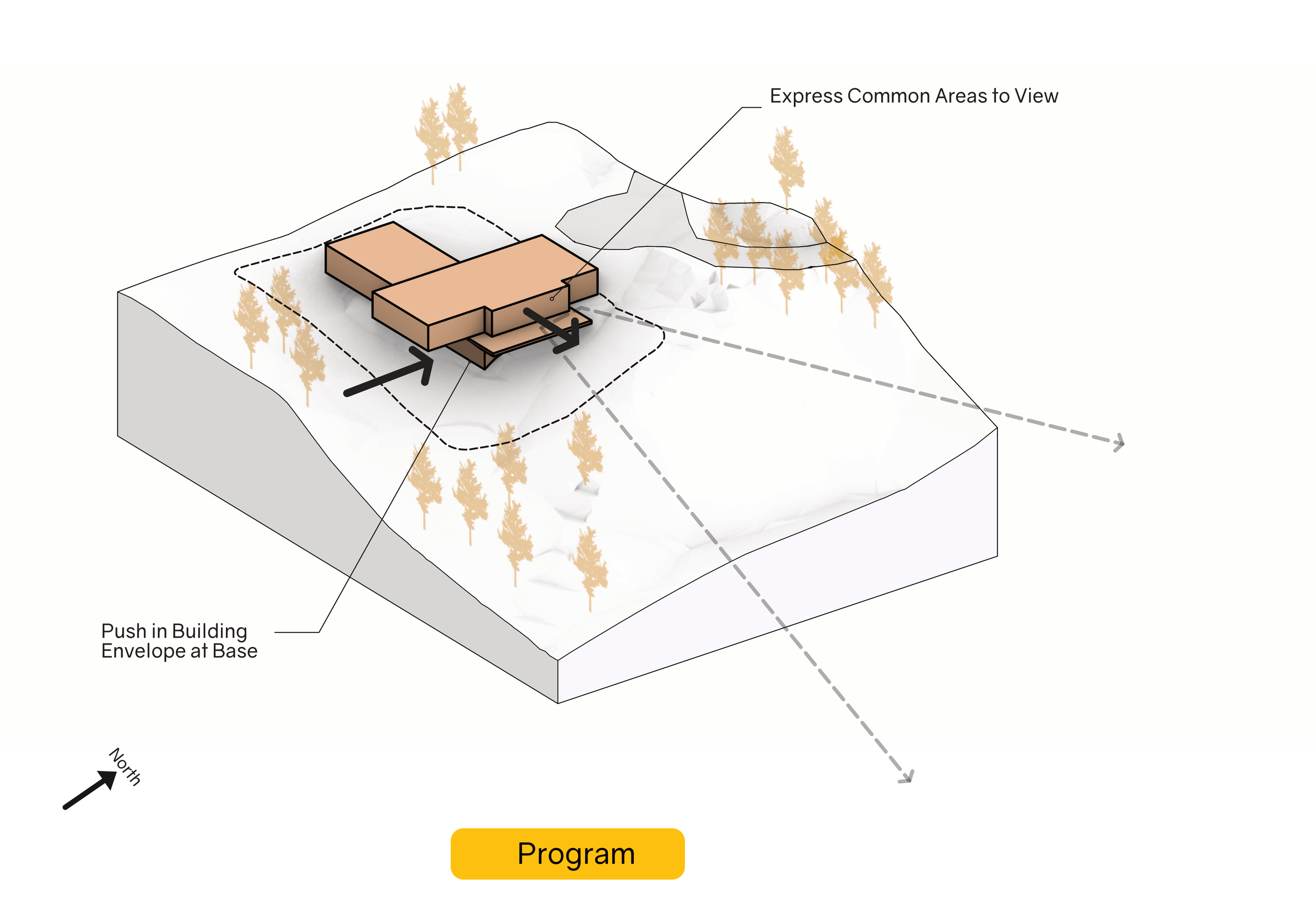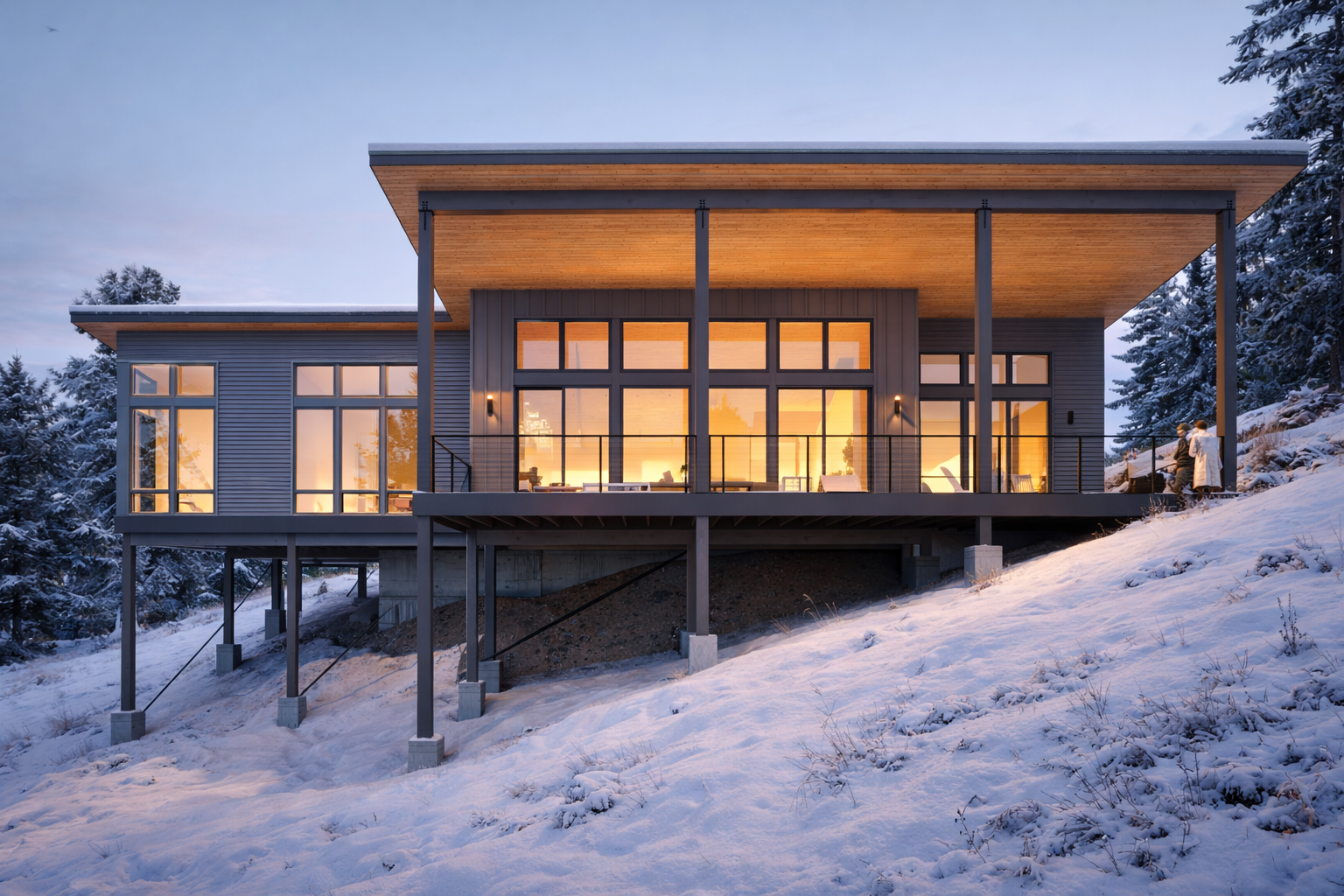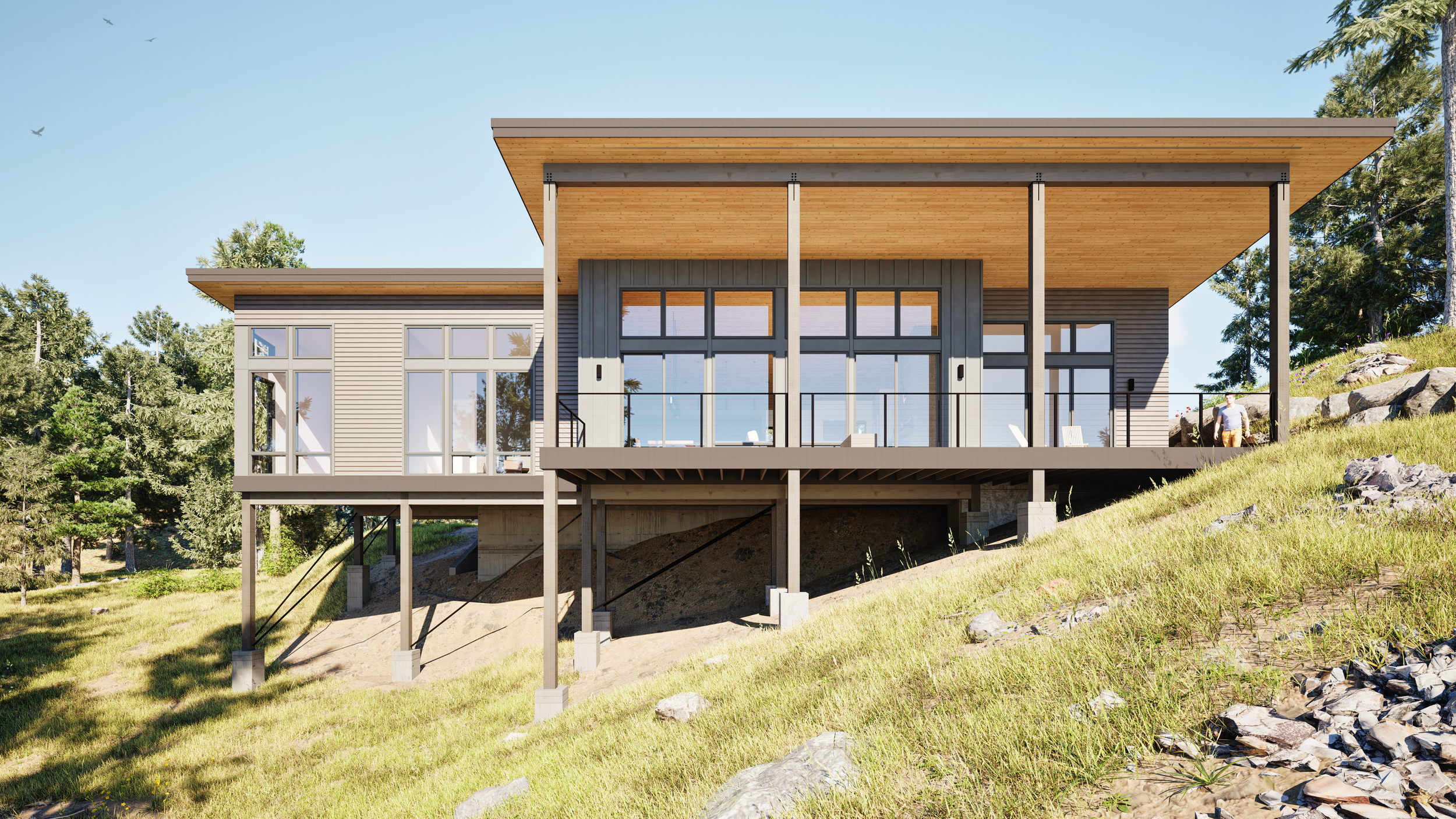Hill slope Residence
Located in the Idaho Club neighborhood and overlooking the breathtaking mountains and Lake Pend Oreille, the Lake Ridge Residence is thoughtfully designed to integrate seamlessly with its natural surroundings.
Sited on a hillside, the home emerges as a simple, elegant form rising from the slope. A straightforward shed roof underscores the design’s emphasis on clarity and restraint. The central, dominant volume serves as the heart of the home, providing expansive living spaces and framing sweeping views of the surrounding landscape.
Location: Idaho Club Community located near Sandpoint, Idaho
Status: Construction Completion Expected in Late 2026
Project Type: New Construction Single Family Residence
Services: Architecture, Site Planning, Interior Design
Contractor: SmithWright
Collaborations:
Landscape Design: PLACE LA
