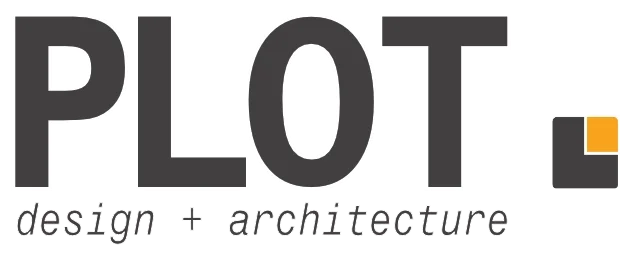Interurban Stacks
Location: Tukwila, Washington
Status: Design
Services: Architecture, Site Planning, Interior Design
Project Type: New Construction Apartments over Retail
Located in the City of Tukwila, this 4 stacked units sits over a ground level commercial Retail. The site posed a major challenge. Majority of the site is on a critical area steep slope. Zoning of the site required ground level retail and limited density to 4 total units.
The design draws inspiration from the site's transitional context—positioned between an industrial zones, medium-density residential areas and lush forested green space. A material palette of metal and wood was selected to reflect this unique setting, balancing durability with warmth to establish a strong sense of place.








