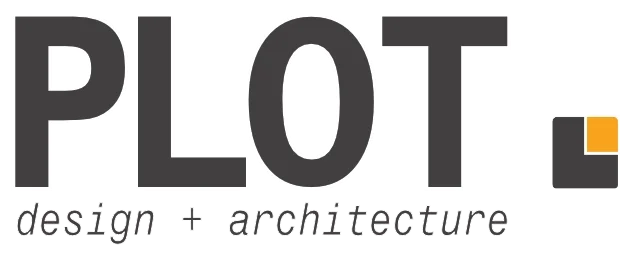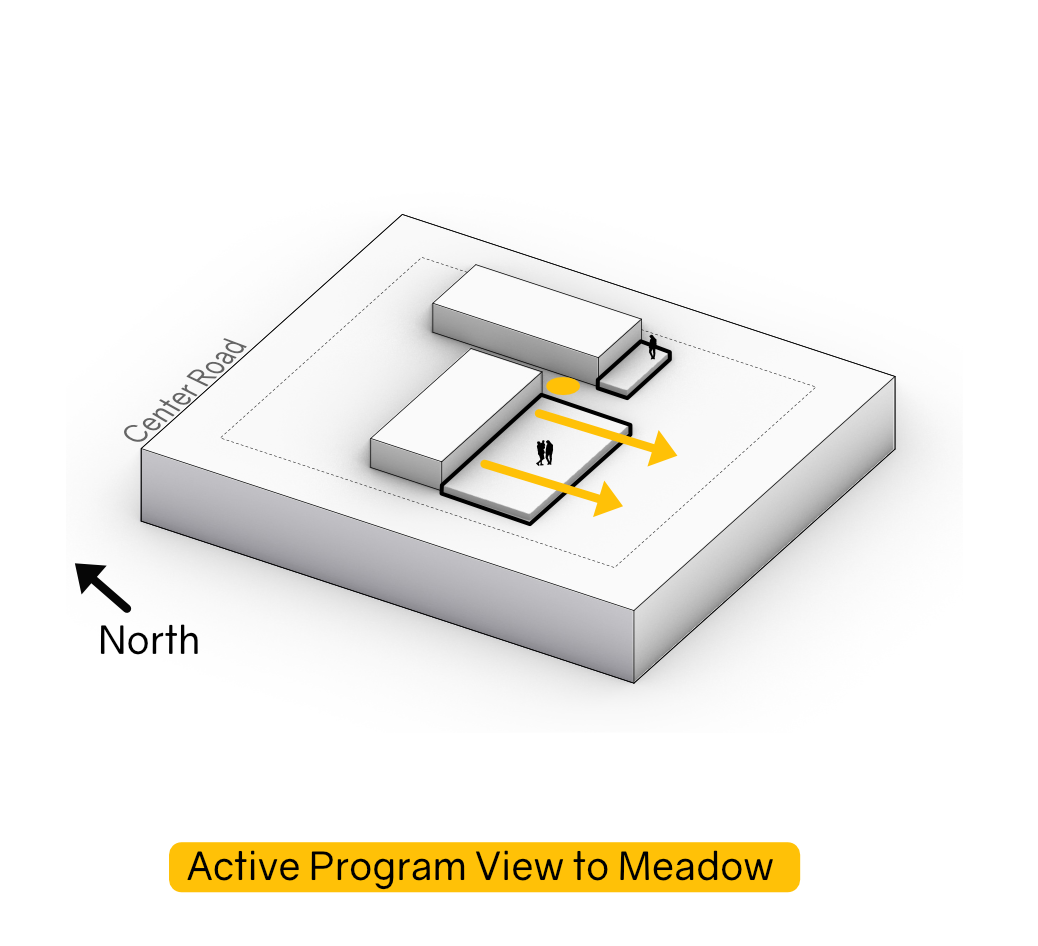Island Meadow Residence
Location: Lopez Island, Washington
Status: Concept Design
Services: Architecture
Project Type: New Construction Single Family Residence
Owner: Private
-
The program was developed into 2 primary building masses that their orientation match their program function. Glass opens to face views, while large overhangs that allow for weather protection of all season enjoyment.
Simple, yet refined, details make the home a work of art.
A refined aesthetic to how the wood columns connects to the foundation and its interaction with the deck, a subtle move that elevate the design.













