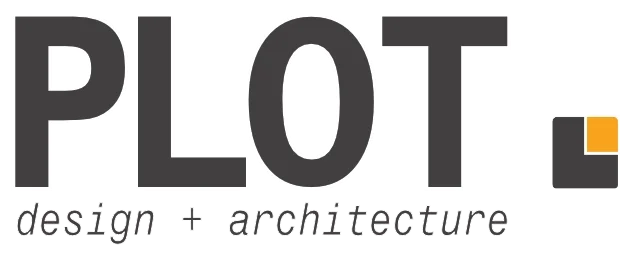Juneau Street Shingle
Location: Columbia City Neighborhood - Seattle, Washington
Status: Expected Completion Fall 2025
Project Type: Addition
Contractor: Triple Bottom Line 🡥
Located in South Seattle’s Columbia City neighborhood, this second-story addition over an existing garage provides the homeowners with much-needed space without requiring them to relocate. The new level features a primary suite and an additional bedroom, both designed to maximize natural light through expansive windows.
A key design goal was to enhance the home’s main entrance, achieved with a striking, oversized porch roof that adds both function and architectural presence.







