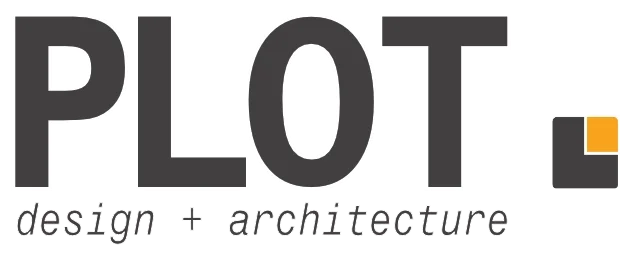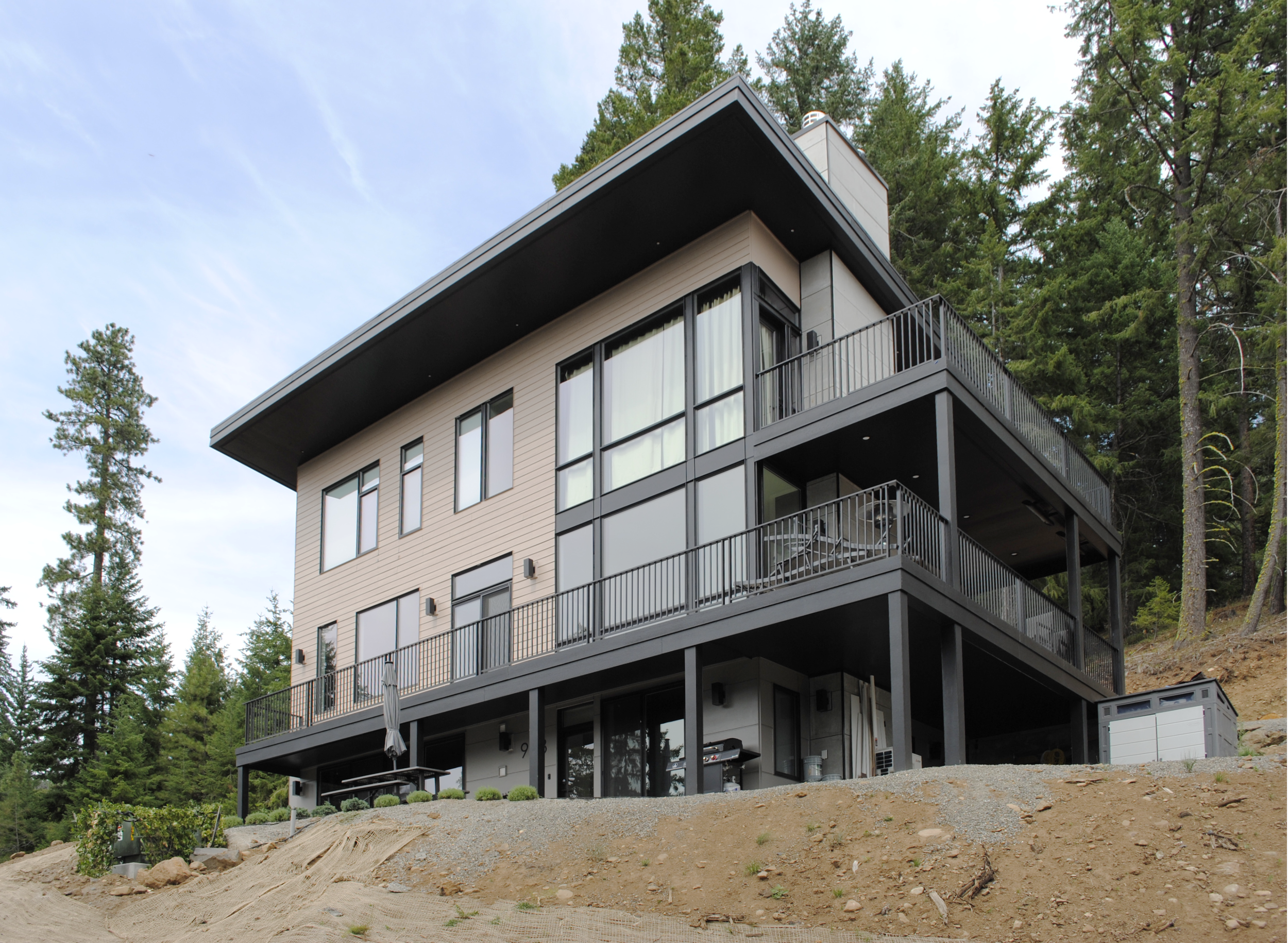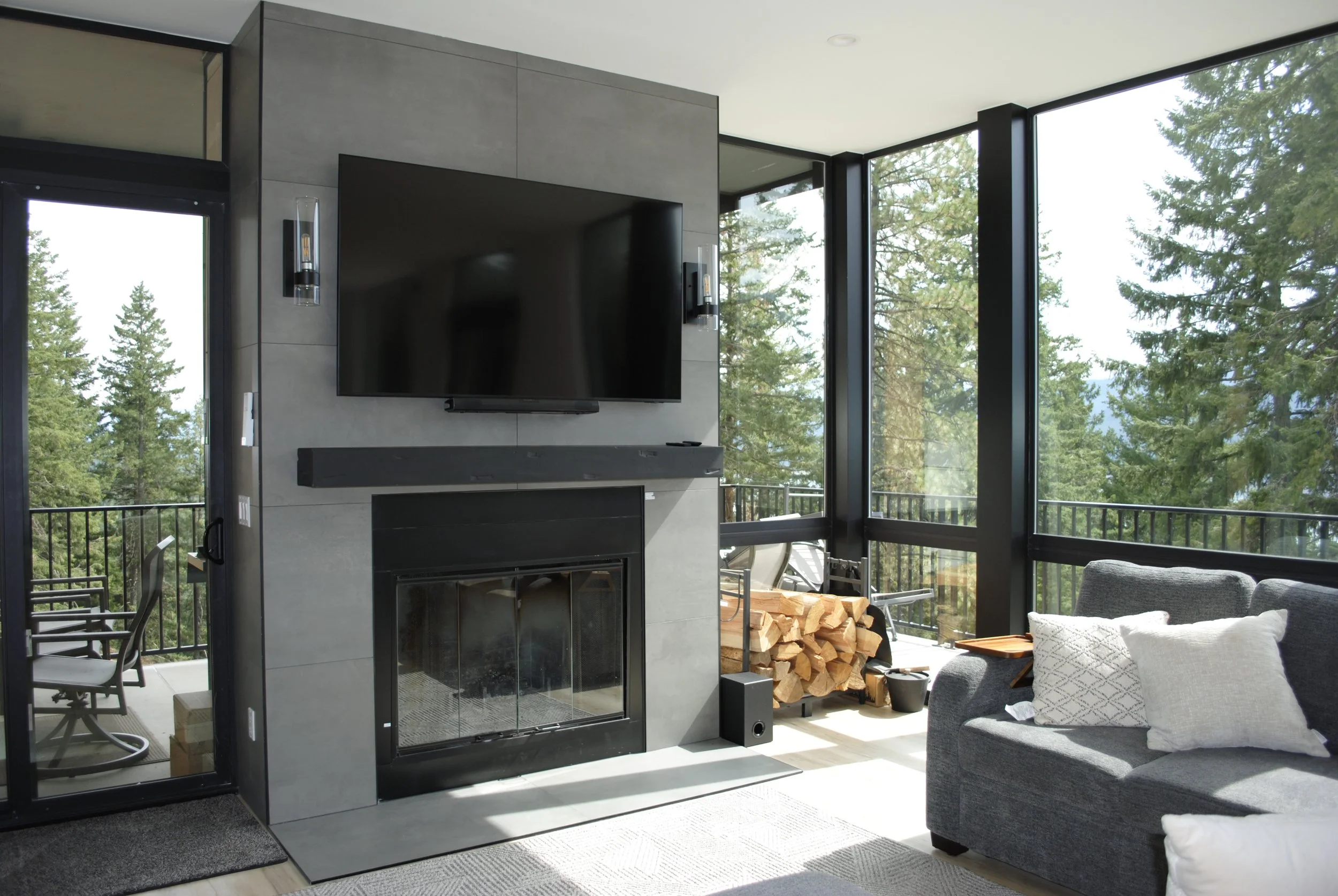Lakeview Cabin Residence
Location: Ronald, Washington
Status: Construction Completion Expected Early 2025
Project Type: New Construction Single Family Residence
Contractor: Northwest Roots Construction
Collaborations:
Design Collaboration: Terralite Design 🡥
Rendering: Feature Graphics 🡥
Structural Engineering: Myers Engineering
Civil: Granite Engineering
One of the major challenges of this property is its steep slope, which required careful coordination of access and site planning. But with that challenge came an incredible opportunity: sweeping views over Cle Elum Lake.
The three-story cabin is designed to capture those views with expansive windows and generous covered decks—perfect for weekend getaways, summer or winter.
Our design approach focused on a simple massing with a shed roof oriented toward the lake, allowing for larger windows and a strong connection to the landscape.









