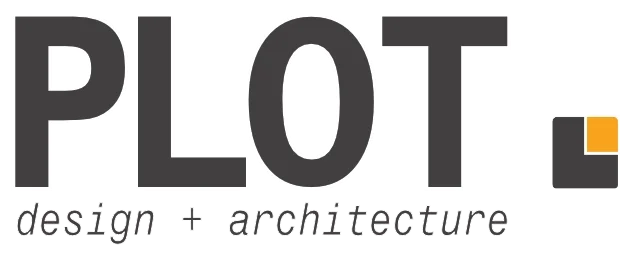Snohomish Addition + ADU
Location: Snohomish, Washington
Status: Building Permit
Project Type: Accessory Dwelling Unit / Addition
Services: Architecture
Contractor: Self-built by Owner
Collaborations: NA
This simple contemporary addition was designed to utilize an existing slab on grade structure. The Shed roof is a compliment to existing residences gambrel roof structure. the corner window expression highlights the on-site views of the garden and trees.




