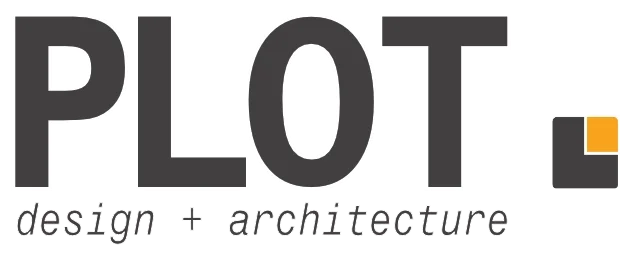Beacon Hill Addition
Location: Seattle, Washington
Status: Concept Design
Project Type: Addition
Contractor: NA
Collaborations: NA
The owner of the property utilizes the existing backyard to summer gatherings. This simple addition on a steep slope lot expands the kitchen and creates a primary bedroom suite, all while allowing extensive use of the roof for gathering to preserve gathering space. Access to the roof deck is from the backyard.
The addition goal was to expand the kitchen and expanding the primary suite.







